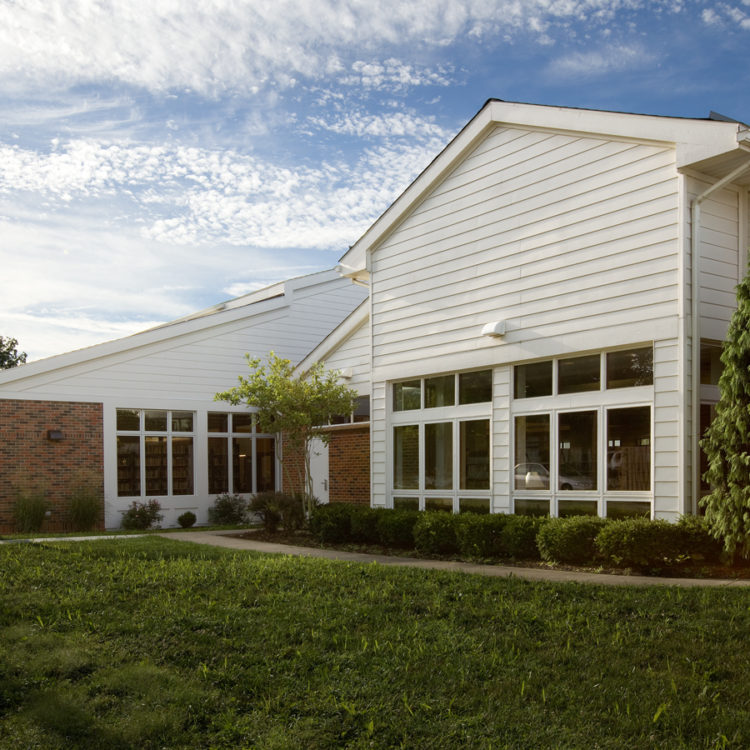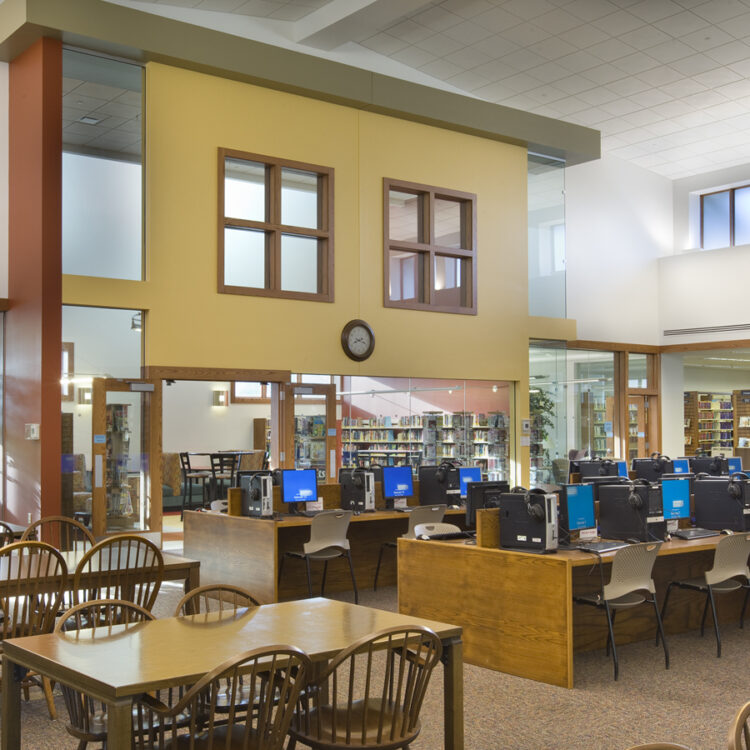Logan-Hocking Public Library
CLIENT
Logan-Hocking Library
LOCATION
Logan, Ohio
ARCHITECT
Design Group
SQUARE FOOTAGE
22,599
The Logan-Hocking Public Library expansion and renovation project featured an 8,000 square foot expansion to the existing library along with a complete renovation of the existing facility. The steel frame structure supported a composite wall system consisting cold-formed metal framing and cement-fiber panels and an asphalt shingle roof on ventilated, nailable insulation.
As the General Trades Contractor, Robertson performed admirably. They receive no small credit for helping to ensure that the building was not only delivered on budget and on schedule, but also certified LEED Platinum, a rare achievement given the modest construction budget.


