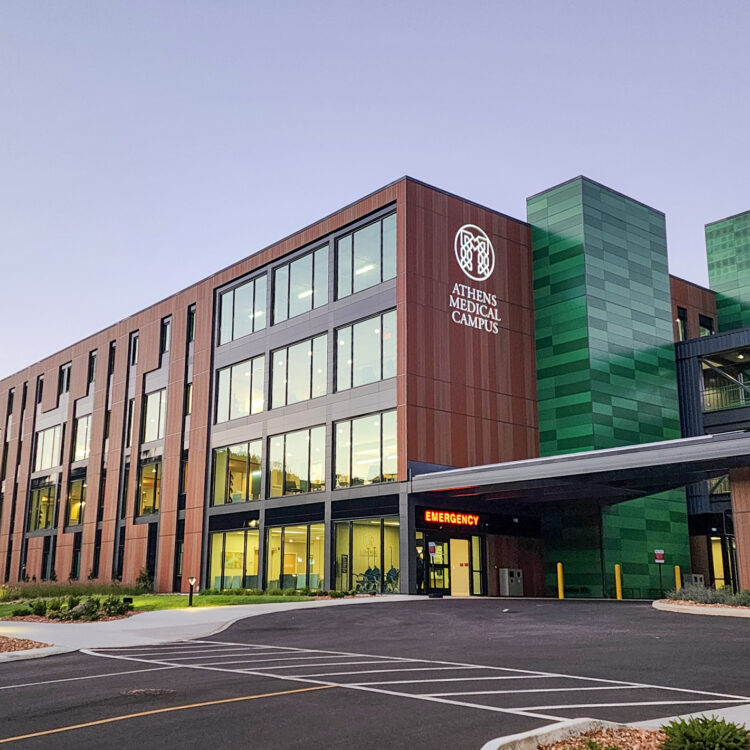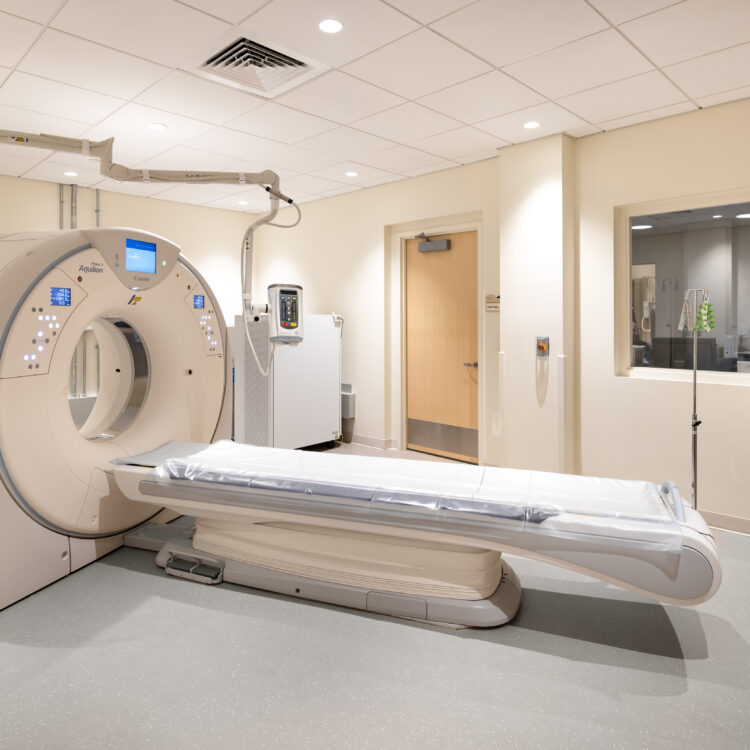Memorial Health System Athens Medical Campus
CLIENT
LOCATION
ARCHITECT
SQUARE FOOTAGE
Robertson partnered with Memorial Health Systems to construct the Athens Medical Campus. This new hospital was completed using off-site, modular construction provided by MODLOGIQ. Eighty-five percent of the buildings were assembled in their factory in Pennsylvania and delivered to the jobsite for assembly. On site, the project team re-routed 48” storm piping at an average depth of 24’ and imported more than 35,000 cubic yards of fill. To level the sloped site, we installed a 350’ long x 18’ high concrete retaining wall. To support the modular units, we constructed a depressed 25,000 square foot building pad and 143 concrete piers capped with custom 2” thick steel bearing plates provided by our very own fabrication shop. The 100,000 SF hospital features four operating rooms, a trauma center, clinical services, medical imaging, and is served by a heliport, and a three-story, 358 stall, cast-in place concrete parking garage with 358.
Robertson’s strengths throughout the Project we not only in site development and planning, but the team also became instrumental in ensuring the project stayed on schedule.


