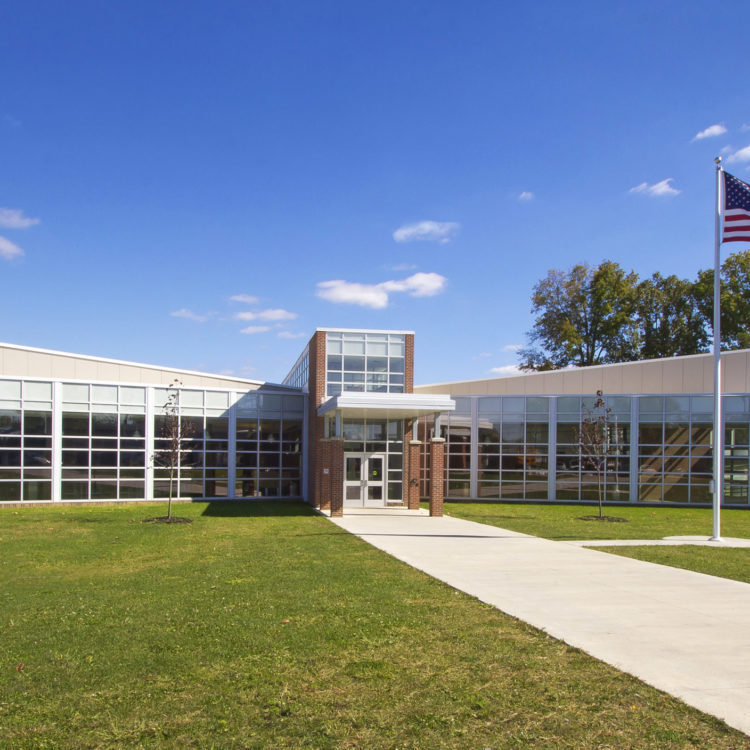Newark High School
CLIENT
Newark City Schools
LOCATION
Newark, Ohio
ARCHITECT
JBA Architects / Legat Kingscott Architects
SQUARE FOOTAGE
303,000
The original High School built in 1960 was a cluster of disconnected buildings that resembled a college campus. Students would walk outside to go from class to class and ate in four separate lunchrooms. The New High School brings all buildings under one roof with one lunchroom. The epicenter of the school is the windowed roof of a rotunda which seems to be favorite gathering spot.

