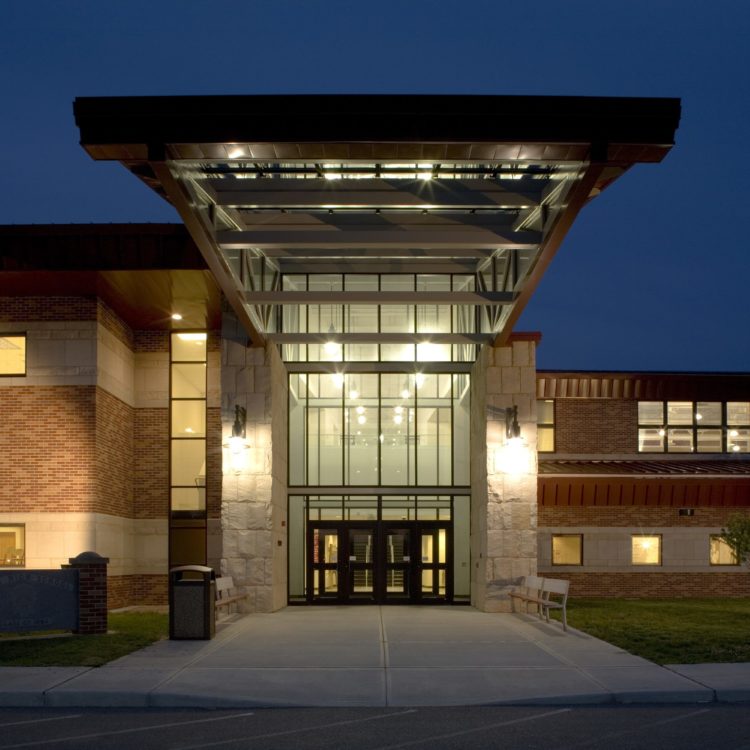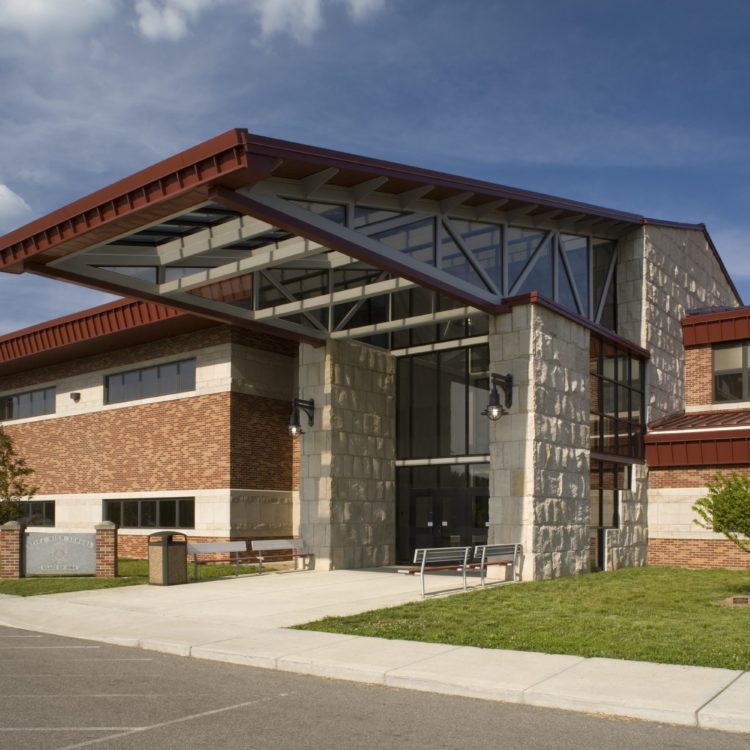Utica Junior|Senior High School
CLIENT
North Fork Local School District
LOCATION
Utica, Ohio
ARCHITECT
MCB Architects
SQUARE FOOTAGE
46,000
The High School addition included science and technology rooms, a new principal’s office, a full-service kitchen and a cafeteria for student dining. The flooring at the main entrance to the school was Italian porcelain tile. Another prominent feature of the facility is a large outdoor courtyard/auditorium.


