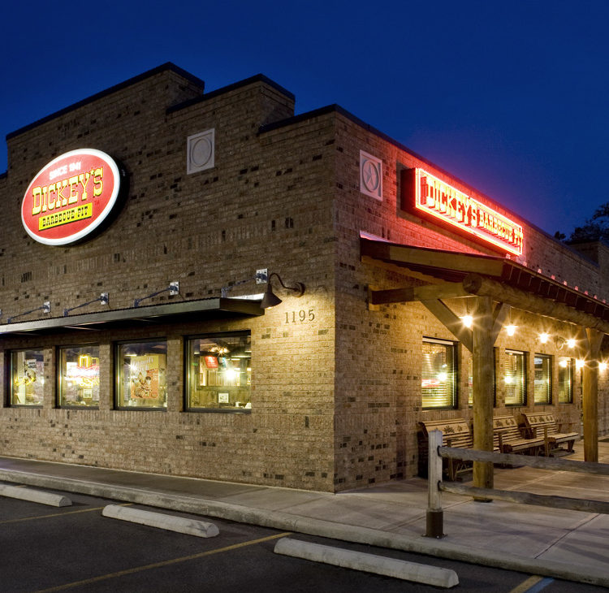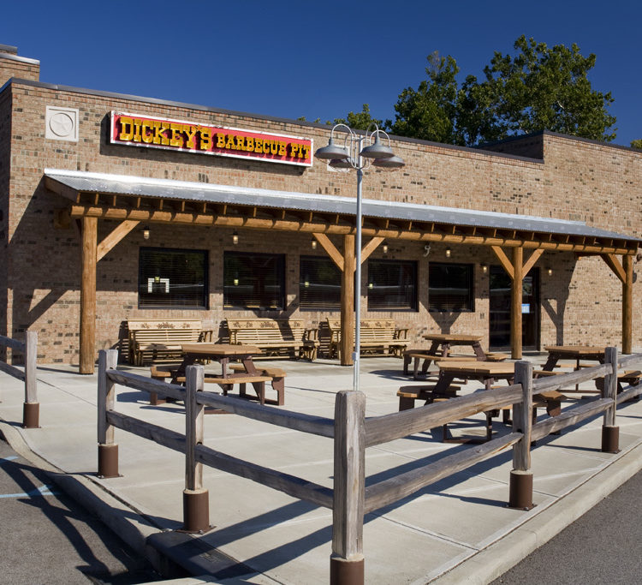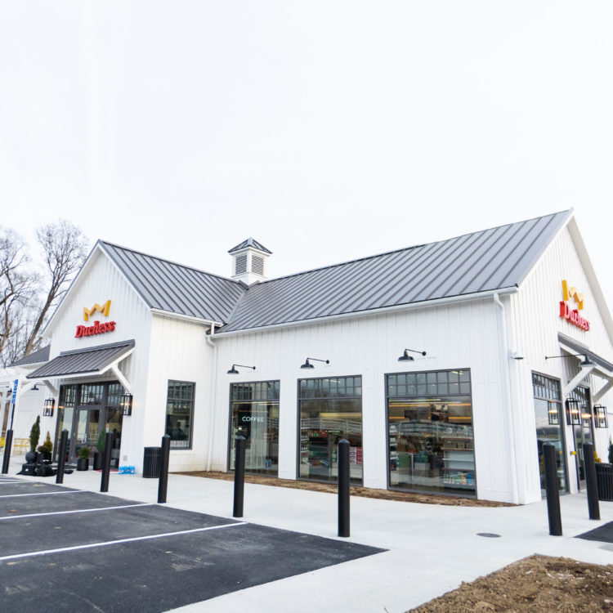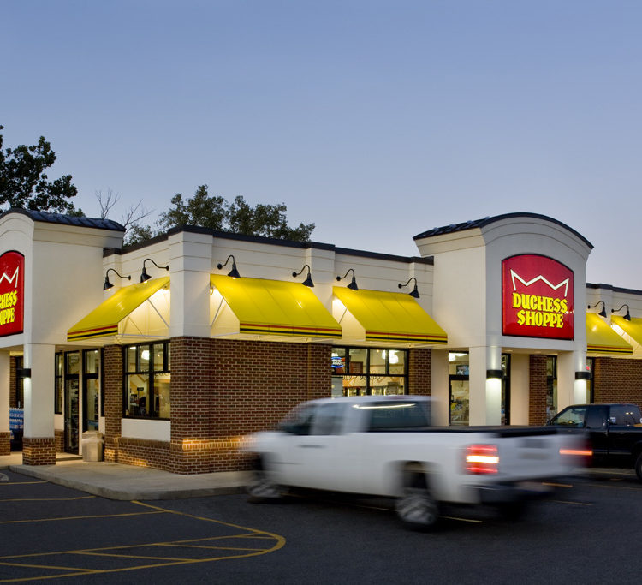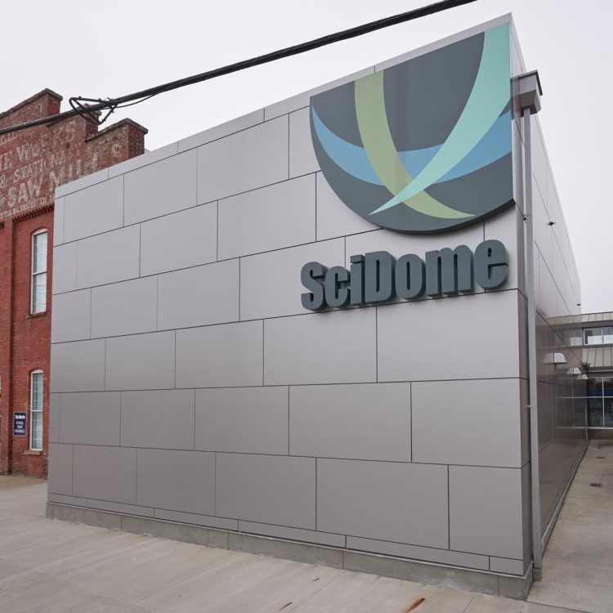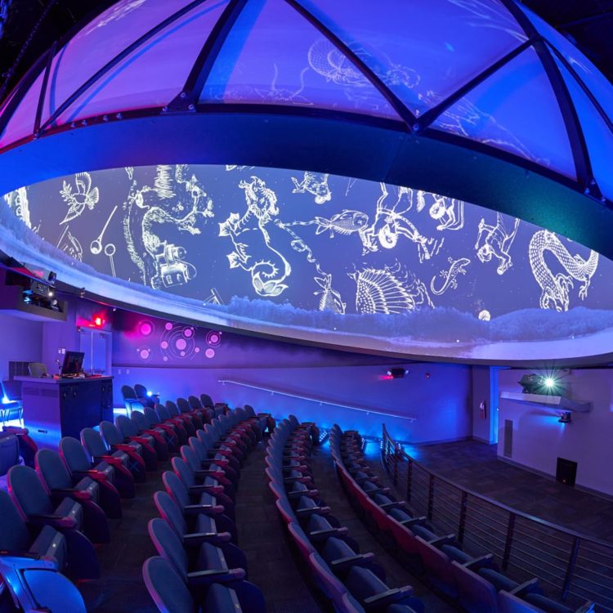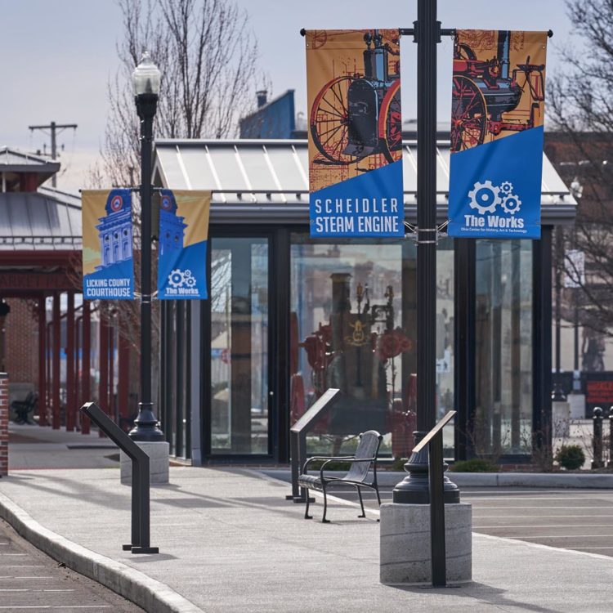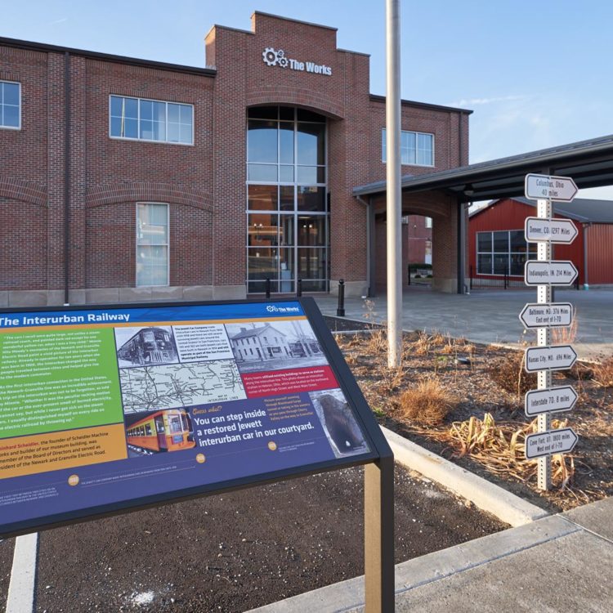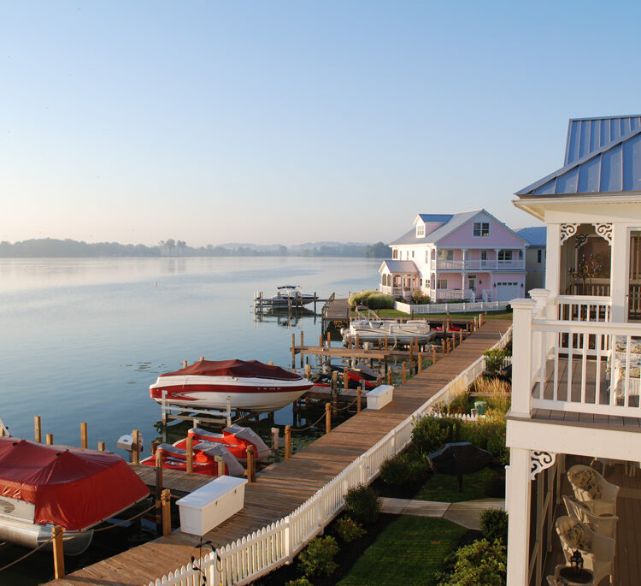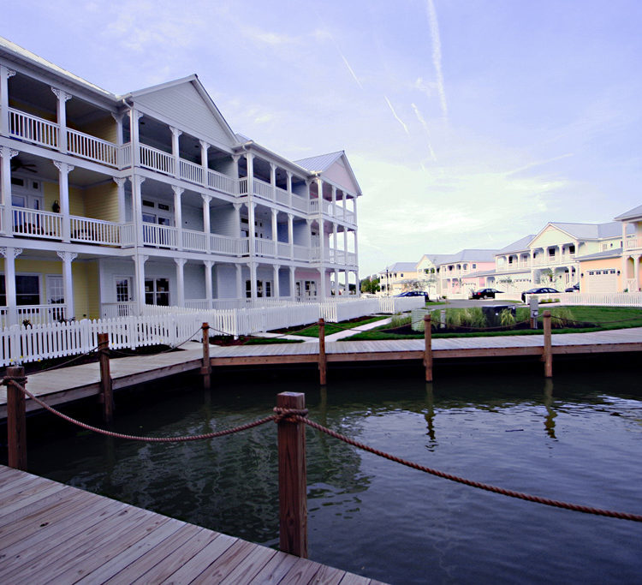Close
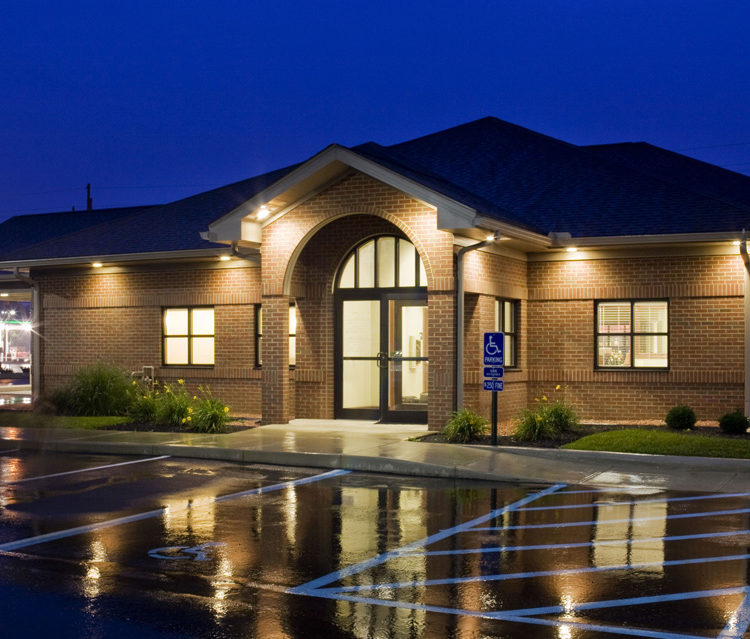
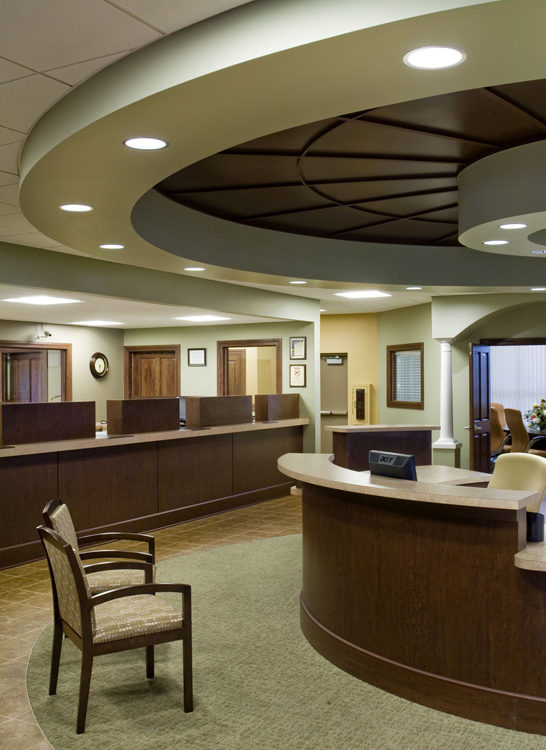


Ohio Heritage Bank Regional Headquarters
CLIENT
Ohio Heritage Bank
LOCATION
Heath, Ohio
ARCHITECT
B.A. Widder Architectrual Services
SQUARE FOOTAGE
8,400
Ohio Heritage Bank’s newest location is more than a branch, it serves as the regional headquarters in Licking County. The open and airy design, high-end finishes, beautiful wood trim and a spiral staircase with white-painted spindles create the warm, inviting feelings of home.
Robertson joined the team early in the process and would often make suggestions to improve its overall efficiency and cost-effectiveness. This collaborative process—with the architect, the builder and the bank—was a very open relationship and I felt it was a benefit to us.
Marty Merryman
Vice President, Ohio Heritage Bank

