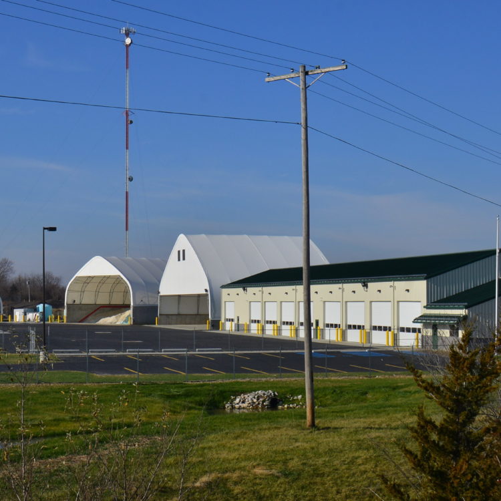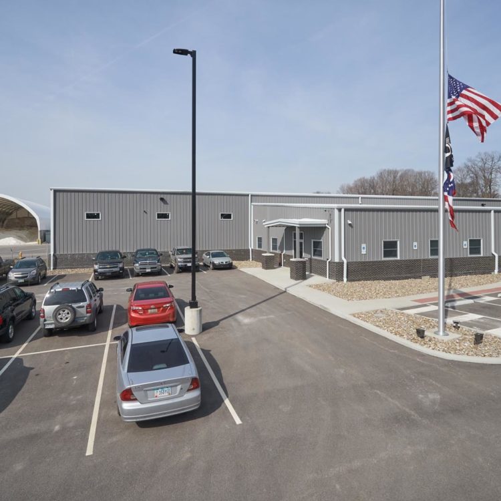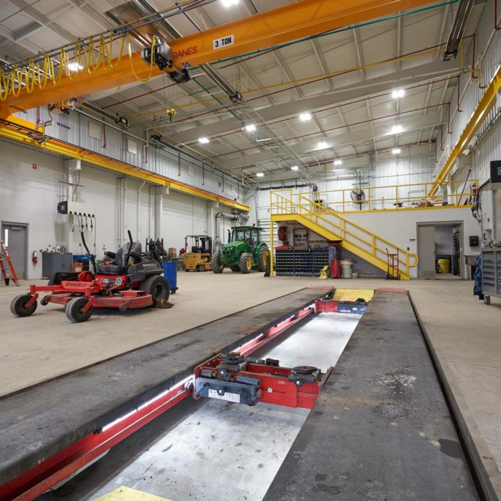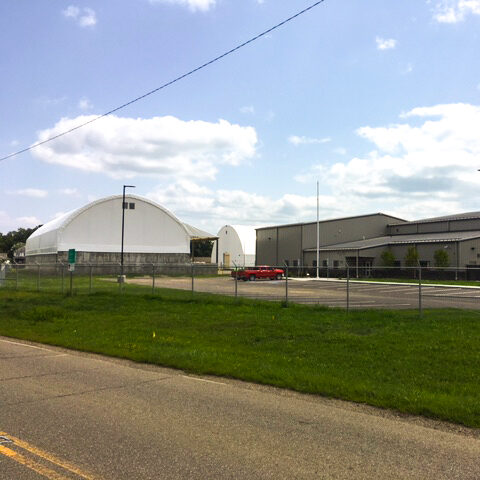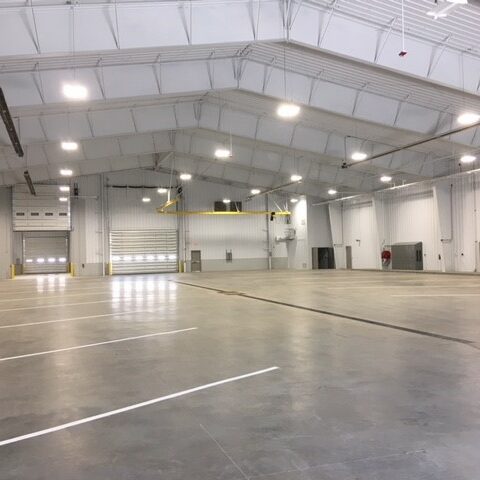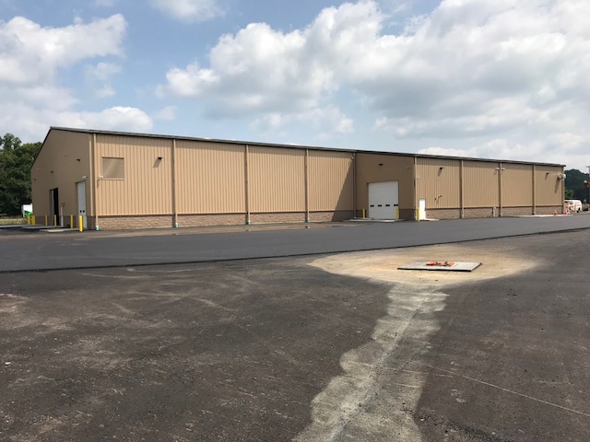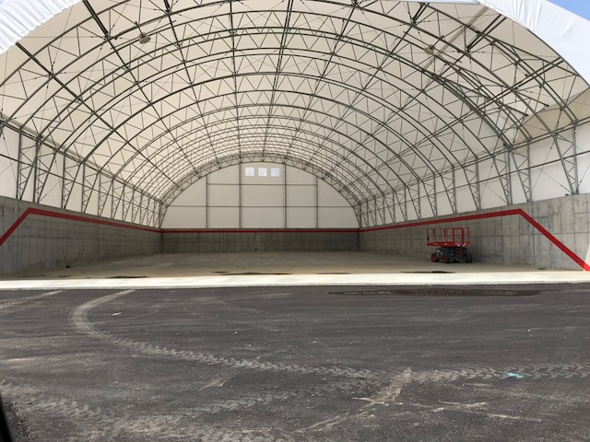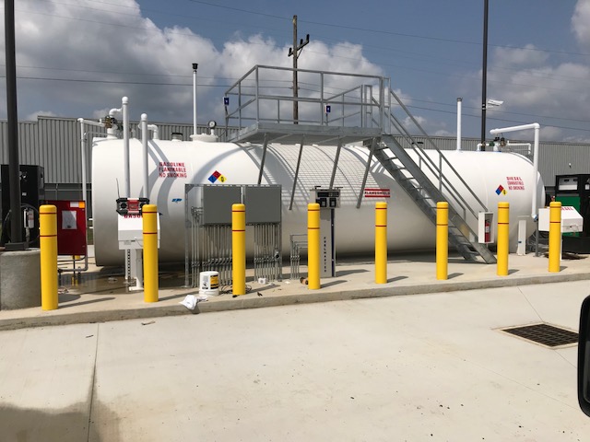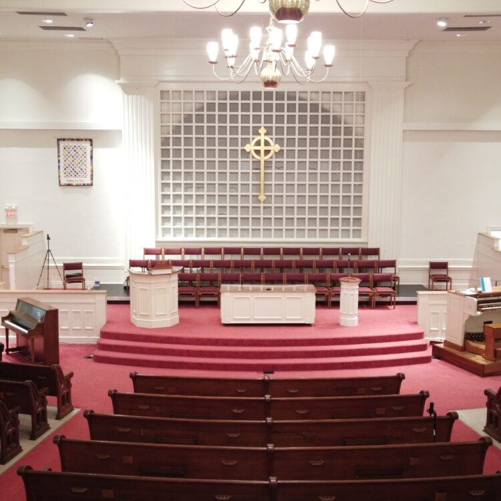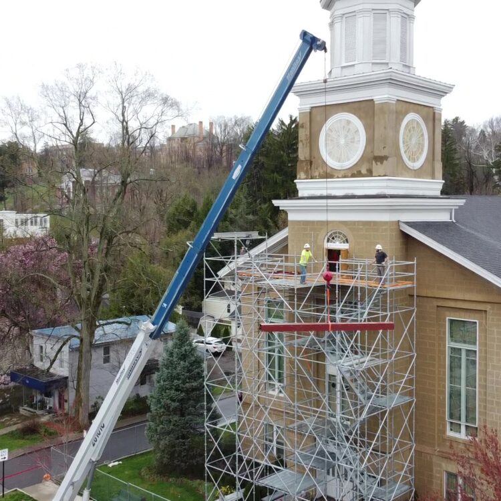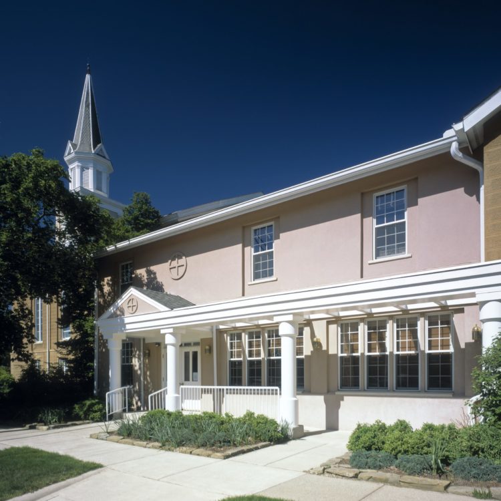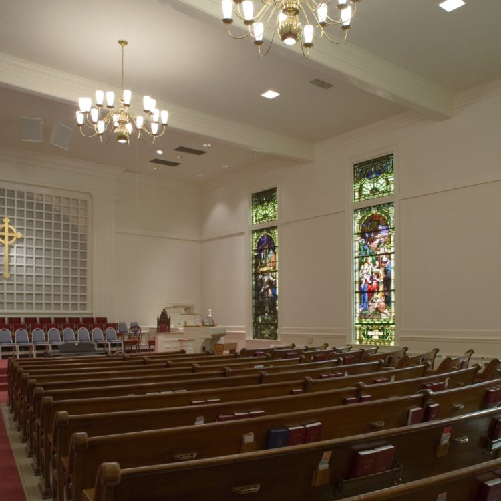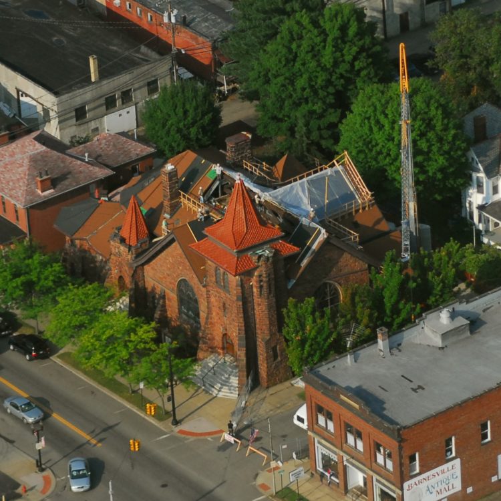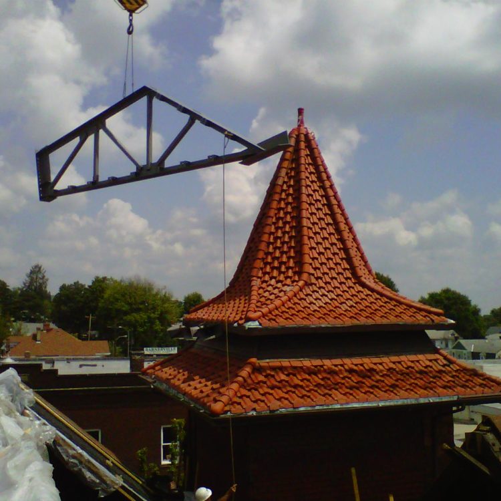Close
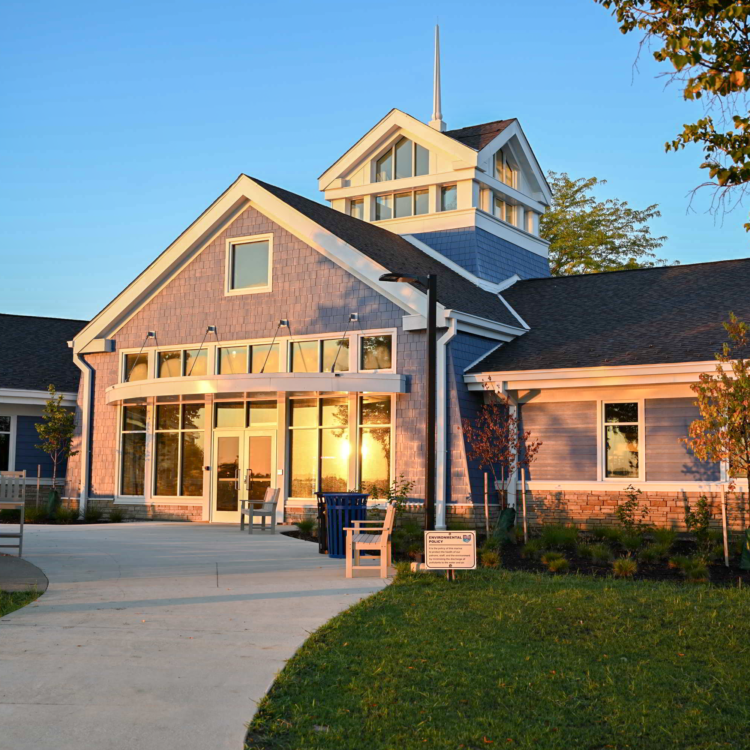
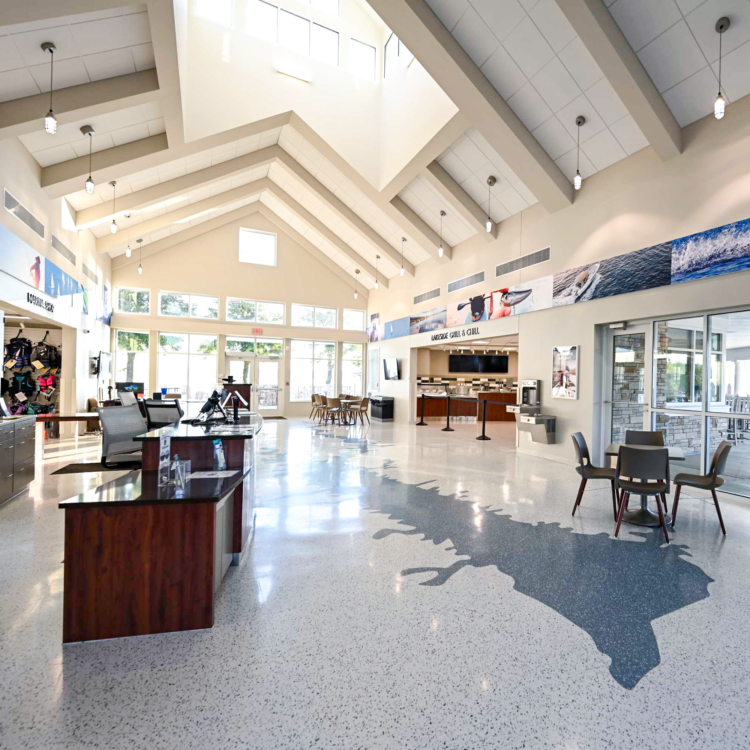


OFCC|ODNR Alum Creek Harbor Master Marina
CLIENT
Ohio Department of Natural Resources
LOCATION
Delaware, Ohio
ARCHITECT
SPGB Architects
SQUARE FOOTAGE
7,953
Robertson served as the General Contractor on the Alum Creek Marina Harbor Master project. The Grand Opening of the New Marina, which replaces the original marina constructed in the 1970s, was on June 11, 2022. In addition to providing a place for guests and visitors to dock their boats, the New Marina offers boat rental space, outdoor gathering space including a covered patio, public restrooms, showers and a full kitchen.

